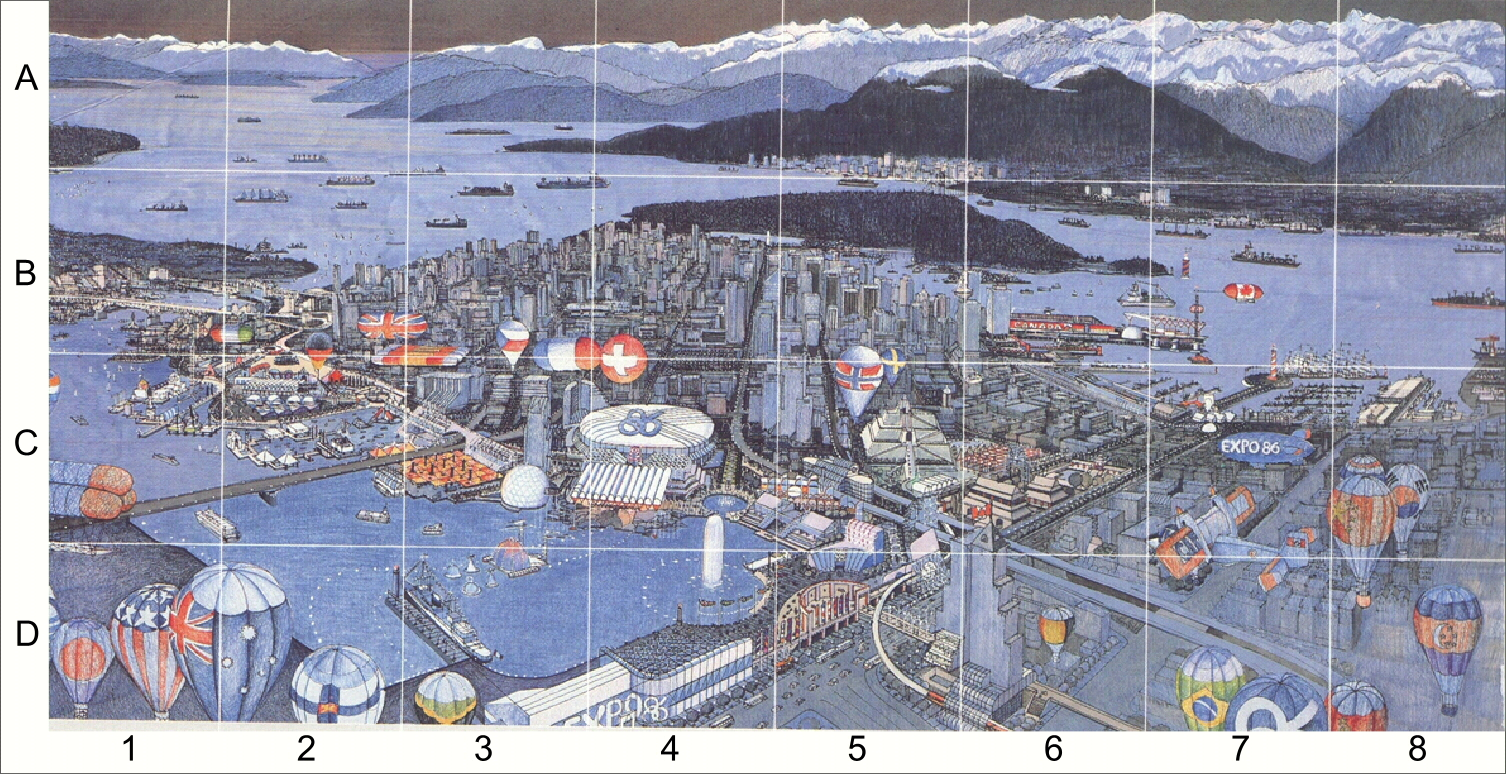
Early
Expo 86 Design
(the
Expo that never happened)
The conceptual rendering below is from a brochure distributed in the early 1980s. Although it shows an Expo that never really happened, there are some noteworthy designs and hints of what was to come.
I've labelled the existing grid to find things easier.

THE EXPO SITE -- changed in size and shape over the years. Originally, waterfront lands stretching from the northern shores of Downtown to Gastown (B6, C6-7-8) were to be utilized for pavilions, park space, and a Marine themed plaza. Two overhead walkways (C6-7) were to join the two sites. Later, a sky ride was proposed. The idea was eventually scrapped primarily because the walkways would overlook the oldest and worst section of town. The pier housing the Canada pavilion (B6) remained.
The main site originally extended inland to Pender Street where Expo 86 was to feature two theme areas. A giant egyptian pyramid approximately half the size of BC Place Stadium (C5) and as tall as 20 stories was to sit alongside the Sun Tower to house an exhibit of ancient Egyptian treasures. The second theme area was to consist of the largest traditional Chinese Garden outside China (C6). A canal from False Creek to Pender St was to be dredged in recognition of the original canal that was part of Vancouver's landscape at the beginning of the 20th century. Due to potential transportation/road problems, the Canal was never realized. The chinese classical garden was built (albeit smaller but still the largest traditional Classical Garden outside China) by the Vancouver Chinese community themselves. The Pyramid was not built but the Great Hall of Ramses II pavilion which was eventually placed on the main site housed the travelling show of Ancient Egyptian artefacts.
After the northern.
EXPO CENTRE -- seen here as a white dome (C3) was originally designed as a 3/4 geodesic dome surrounded by water. Architect Bruno Freschi envisioned the dome as a spherical silver ball which would act as a 360 degree screen for several outdoor synchronized projectors. During the day, the stainless steel ball would reflect its surroundings. Later designs masked the ball with a cover of decorative scaffolding true to the high-tech architectural look of the day and Expo Centre was moved closer to the Main gate where a fountain was originally proposed.
THE FOUNTAIN --- (D4) situated where Expo Centre (Science World) now stands, was a landmark originally proposed for the end of False Creek. It was never built due to concerns that the water in False Creek was still too polluted from heavy industry and the spray landing on people during winds could cause health problems. Also, future problems due to sea water in the fountain's mechanics were addressed as being too costly to maintain in future years.
FLOATING
PAVILIONS --- (C1, C2) which were to
be accessed by floating docks were more common in the original plans.