
EXPO
SITE 2001:
15
YEARS LATER
-- 2001:
Page 1
-- 2001:
Page 2
-- 2001:
Canada
Place
Expansion
Expo
2001: Page 3
Convention
Centre Expansion Project.
Much Like Expo 86, The convention Centre Expansion has taken on several forms. The artist's drawing below was one of the first concepts to be unveiled. The White roof line was to match the sails of Canada Place.
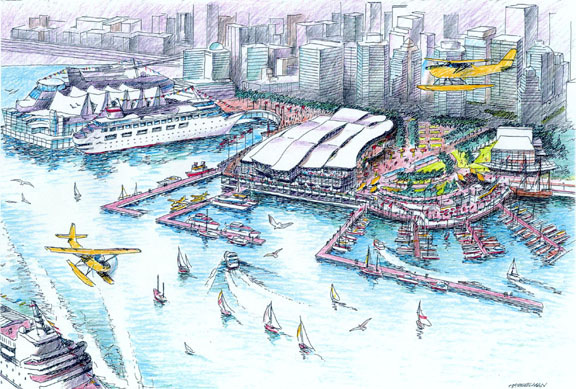
Around the same time, a private developer was looking towards the east side of Canada Place. The concept here was to build a convention centre, parks, plazas, a hotel and a brand new seabus terminal. Much of the cost was to be absorbed by the developer. There was a catch, however. The company building the project wanted to build a large, Las Vegas style casino.
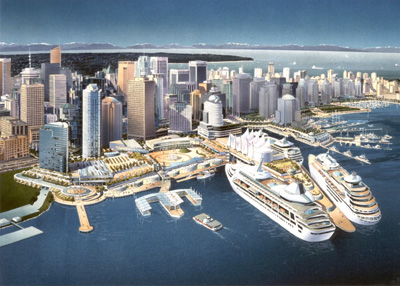
The third concept was perhaps the most streamlined and stylish of the bunch -- even if it looked a bit like an overtturned canoe.
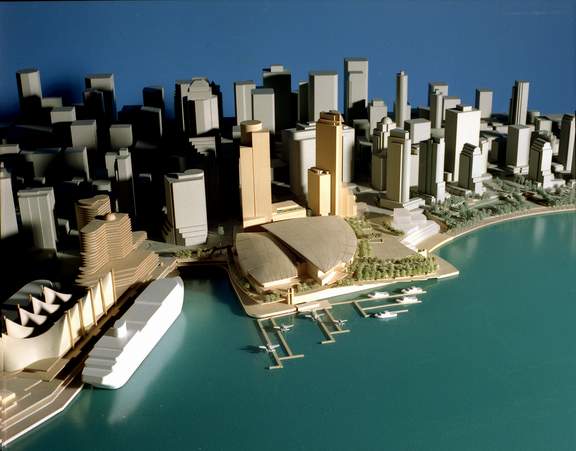
Notice in the picture below the towers behind the convention centre. The one on the right is the Shaw Tower which is nearing completion. The one on the left is a proposed hotel which, if built, will block the beautiful Art Deco style Marine Building from view. The Marine Building has been a landmark gracing Vancouver's waterfront for almost 70 years. Am I the only one that sees a problem here?
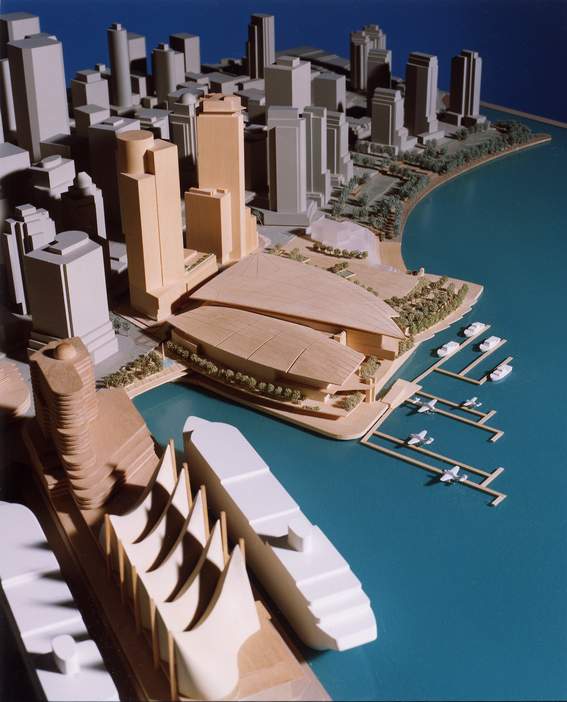
And so what did the city finally come up with?? What will grace Vancouver's harbour and be on all of its postcards for the next 100 years? You guessed it. A brown box.
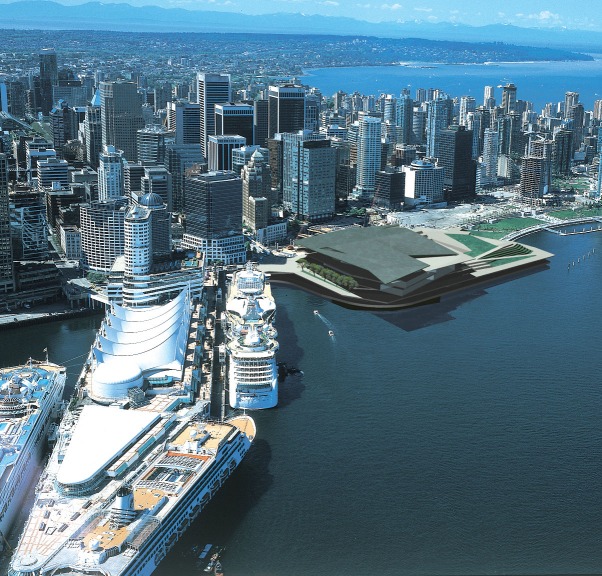
This post modern design is reminiscent of a 1950s Palm Springs Country Club half buried in a sand dune.
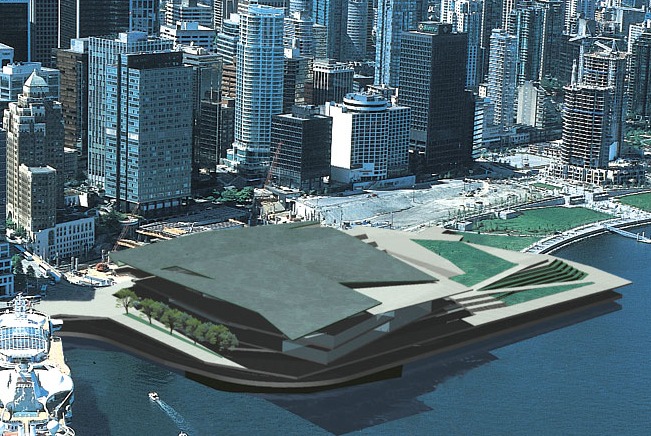
OK, it would be safe to say that Vancouverites weren't expecting a waterfront monument like the Sydney Opera house. Structures of that calibre are far too costly. But is this all they could come up with?
If anyone takes issue with this page, feel free to email me at scruff69@hotmail.com